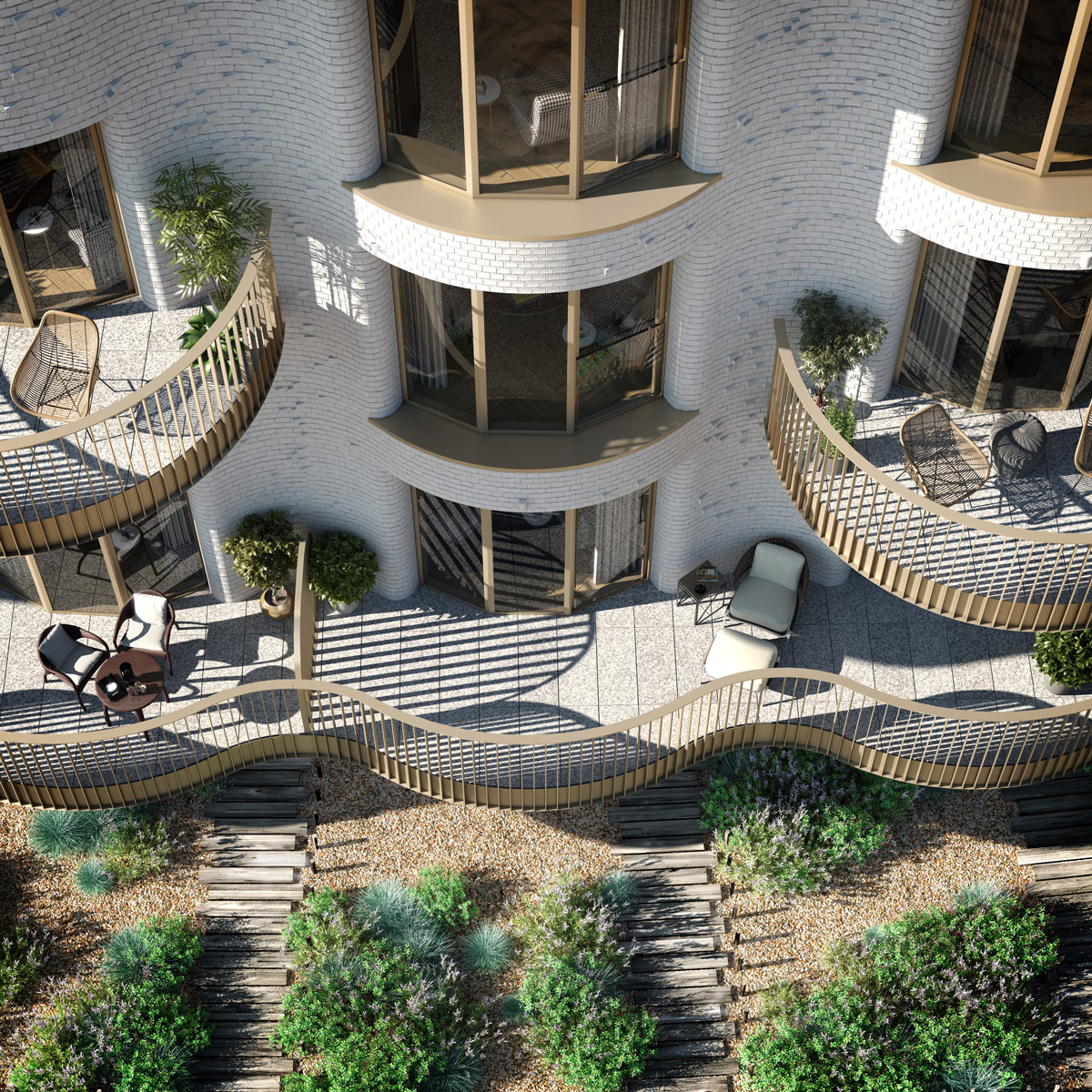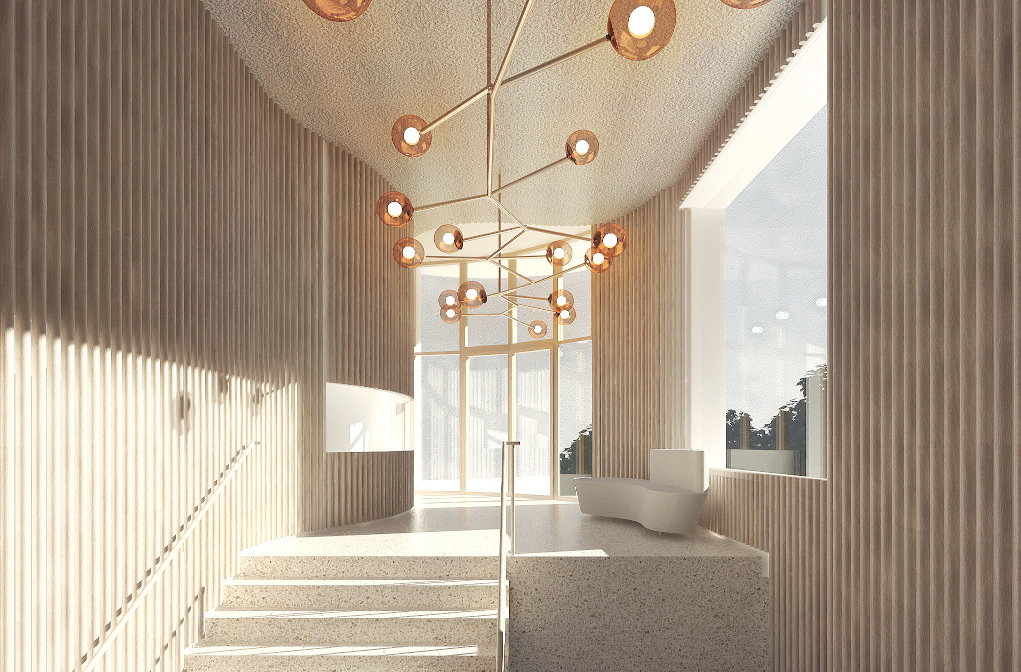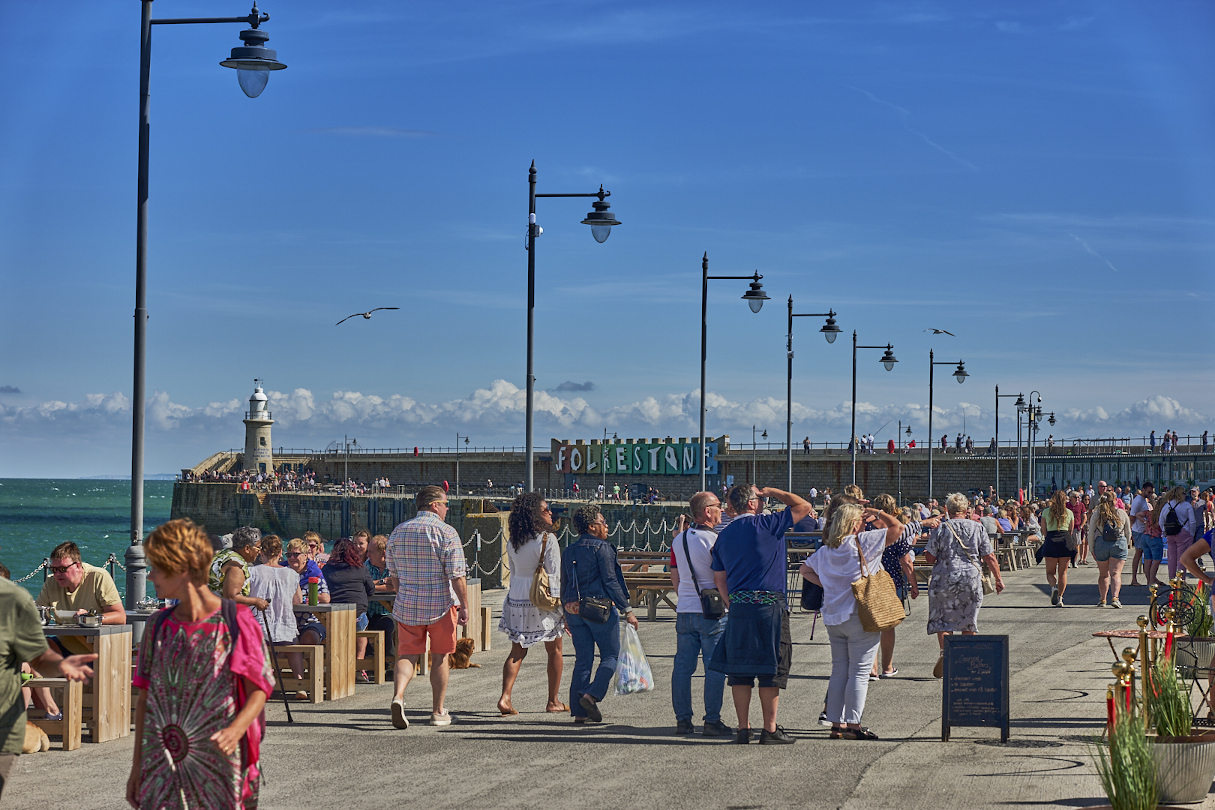Live
Plot d – The Folkestone Harbour and Seafront Development
Plot D1 is the next phase of the Folkestone Harbour and Seafront Development to have its proposed plans released. The design offers 96 new homes that will contain a mixture of 1 to 4-bedroom apartments and duplexes built over 5 storeys. 150 undercroft and mezzanine parking spaces will be provided for residents, with each space having the capacity to charge an electric vehicle.
homes by the sea
A series of 5 interconnecting buildings will give these new homes access to a shared courtyard on a stepped podium. The geometry of the design maximises the number of homes with access to a sea view, but also enhance the privacy of residents and neighbouring plots. It also protects the property from the wind. Each home has a balcony, and the accordion façades create simple bay windows and inset balconies in an interesting play of reflections and shadows.
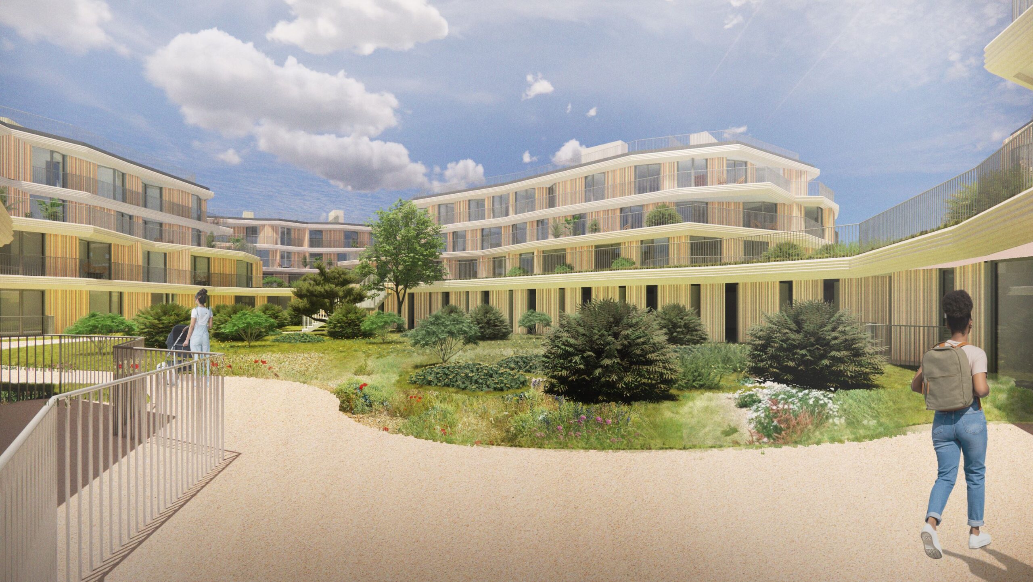
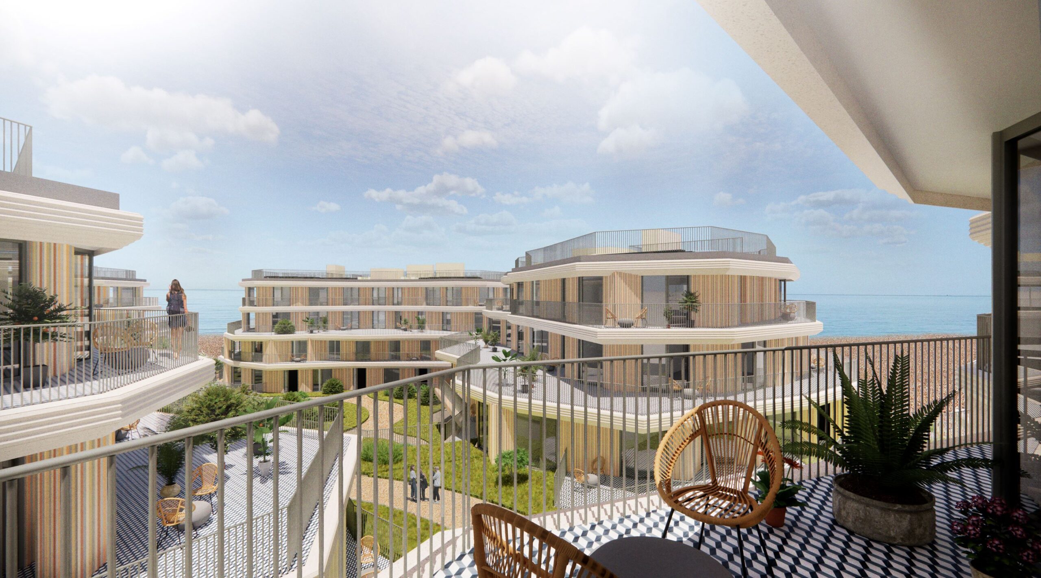
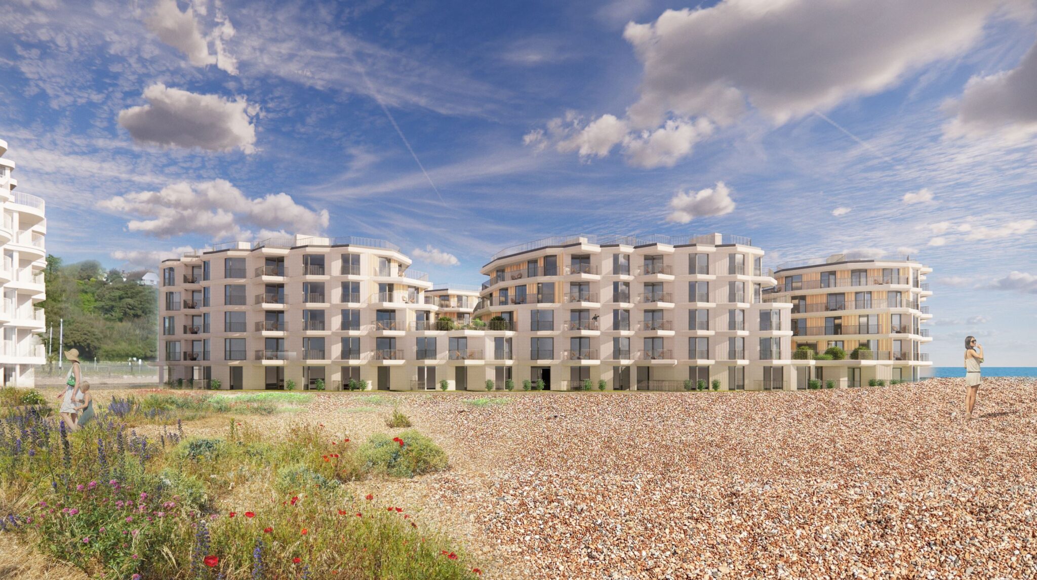
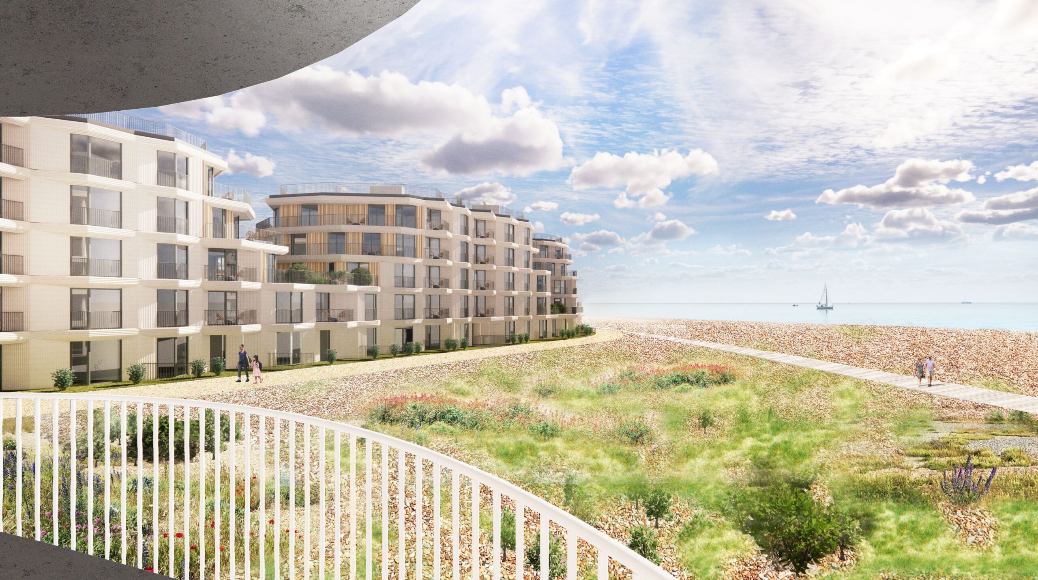
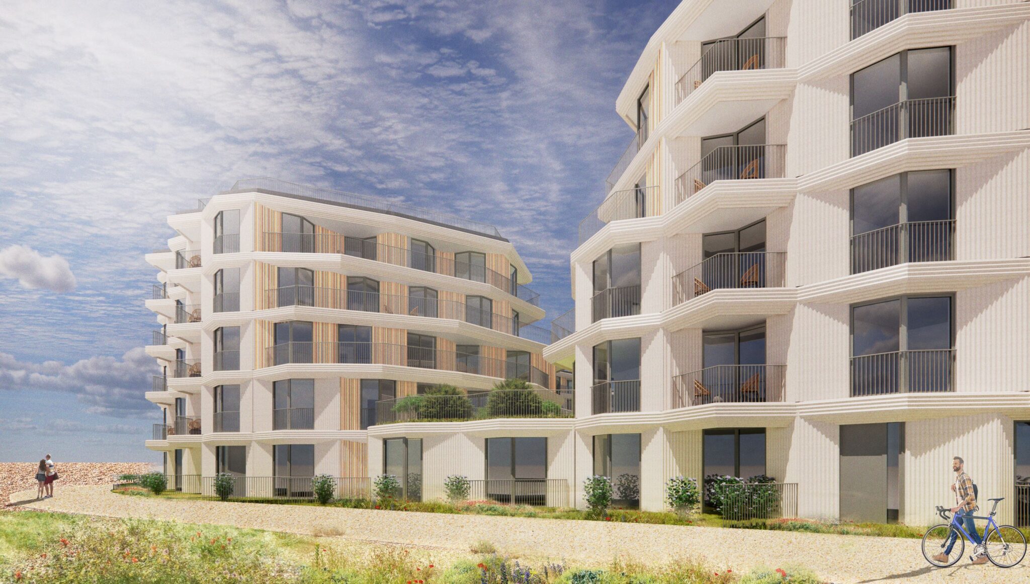
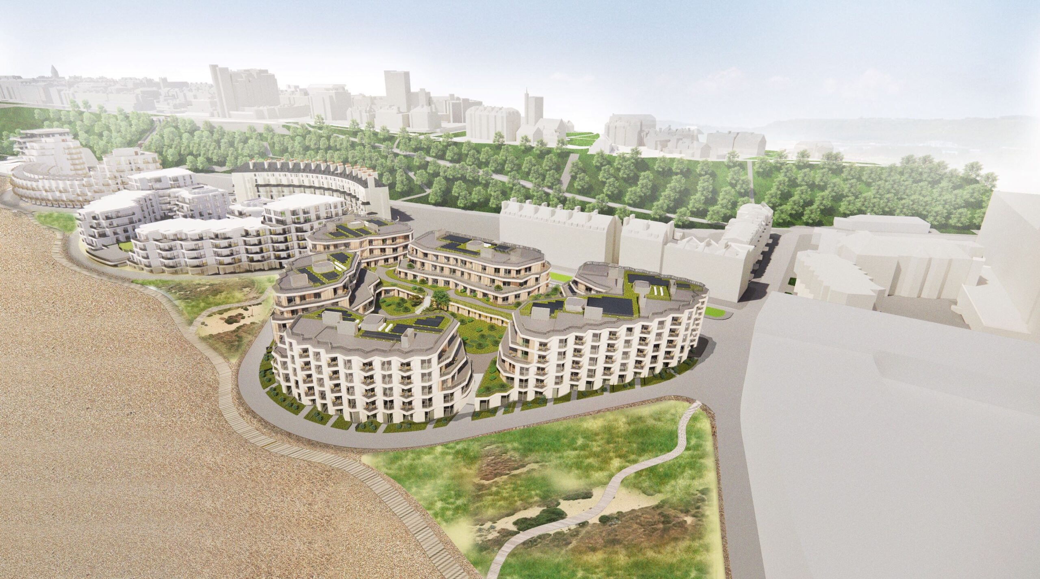
open space
Architect Duarte Lobo Antunes, founder and director of A Is For… has designed Plot D. He has, as part of ACME, been involved in designing Plot B – now Shoreline, and also Plot C.
“Initially, Plot D was a courtyard building which presented a few challenges in how to give everyone the best possible view, and also not to create a massive perimeter building that would be quite imposing. Early on we introduced gaps into the design which were view corridors and openings to break up the mass. The result has been these 5 blocks that look like they’re individual buildings, but are connected by the podium at the bottom. This makes it feel more open. What was great about Plot C was to see this void in the middle, and we wanted to introduce a similar thing on Plot D, but slightly different. As you go along you want a sense of unity about the development so it sings a similar tune, yet you want add variety to this urban townscape.”
building community
“There are 96 properties in Plot D and they vary in terms of size so that helps build a community here. There are one bedroom apartments up to 4 bedroom duplexes which cater for families, singles and people who want to downsize and live by the sea.
“We’ve put a lot of emphasis on what happens in the courtyard to create a sense of community, a neighbourhood.”
The façades of all the Seafront Development properties are following a theme of glazed tiles or bricks. Duarte has been an integral part of this decision: “I am from Portugal which is a huge seaside culture, tiles are great. They’re incredibly long-lasting, they don’t need a lot of maintenance, they do well with water and they have this sheen, this reflectiveness which makes the building come alive in different lighting conditions. We have worked on the theme in Plot D and the tiles will imitate the colour of the shingle beach. These different tones will add a subtle variation to the building’s appearance.
“It’s not every day you get to work with a client who is so invested in longevity and quality. The designs of all these buildings reflect that. They are complex and innovative and incredibly exciting to work on.”
Each building in the development has been designed and engineered using materials that are robust and will maintain their appearance for many years to come.
sustainability
The buildings on Plot D1 include on-site energy generation in the form of air-source heat pumps and photovoltaic panels on the roofs. There are ambitious targets for sustainability, embodied and operational carbon, beyond the requirements of the outline planning consent, which include RIBA 2025 and LETI 2030. This will be achieved by using passive solar shading design – reducing energy consumption – as well as careful specification of low impact structural and cladding design.
Rainwater will be harvested for use in the scheme’s podium gardens and sanitary fittings will be water efficient through measures such as dual flush toilets and low flow taps.
Landscaping
Extensive planting is proposed to create a shingle beach garden, accessing the boardwalk and providing views over the English Channel. The marine-focused planting scheme, already adopted for plots A, B1 and C1 will be continued here. The design team is exploring how planting will be utilised at podium and roof level for residents.
access
Resident access will be from a tree-lined Marine Parade, as well as from the beach. Residents of Plot D1 will also be able to benefit from the proposed public square opposite Plot A and the Leas Lift. Pedestrians and cyclists will be given priority over vehicles with speeds restricted to 20 mph. Space is provided elsewhere for vehicles to turn around and they are proposing to collaborate with Folkestone & Hythe District Council to redirect vehicles if the car park reaches capacity.
