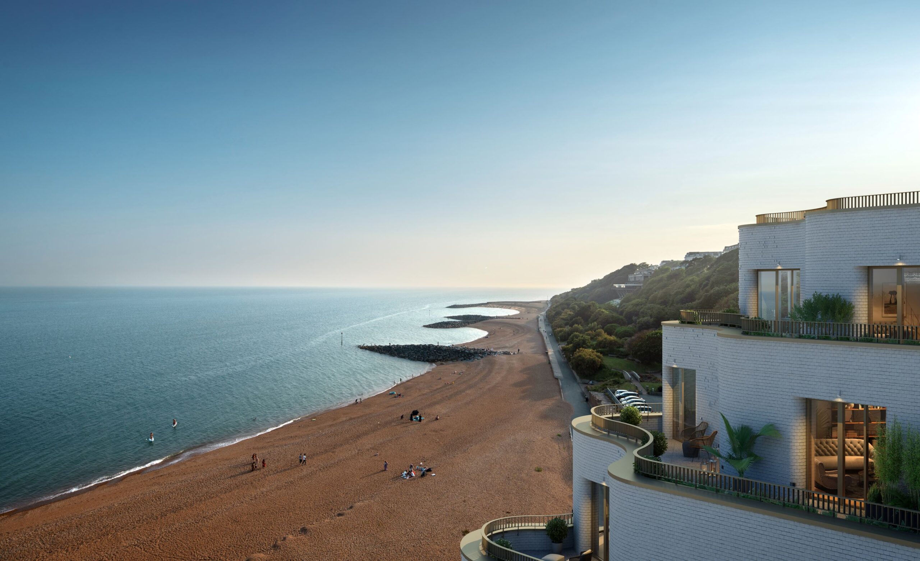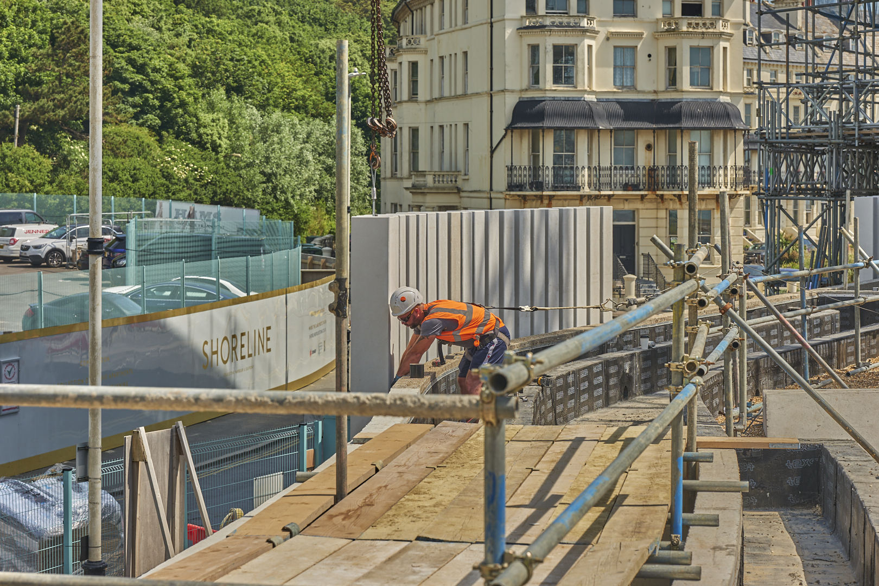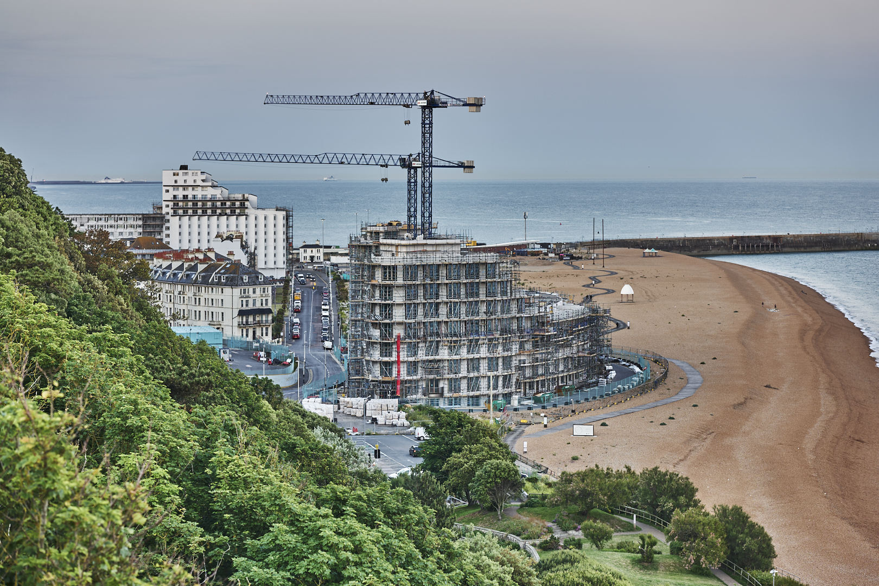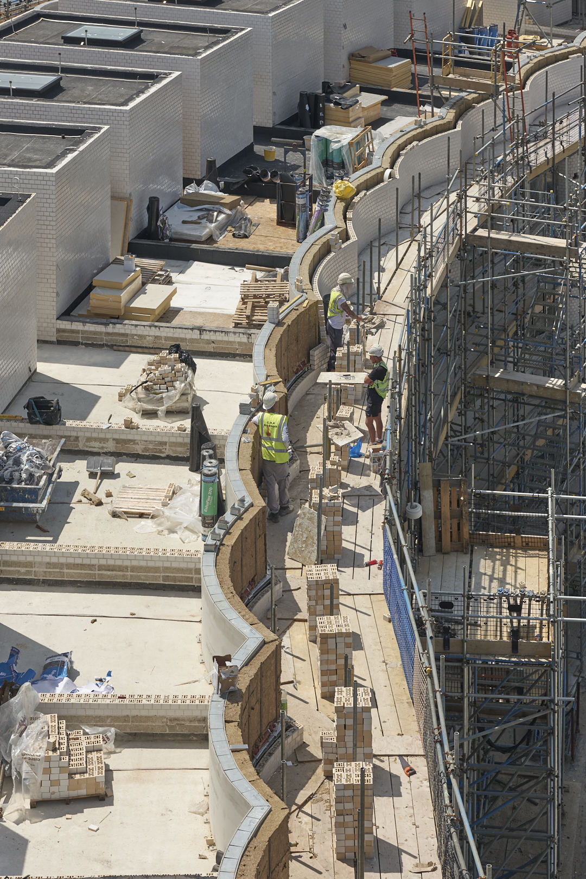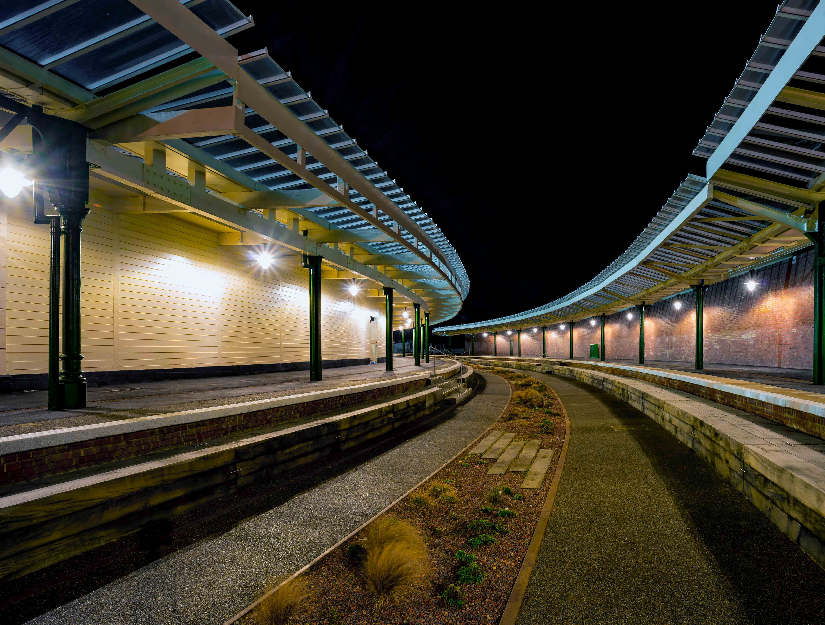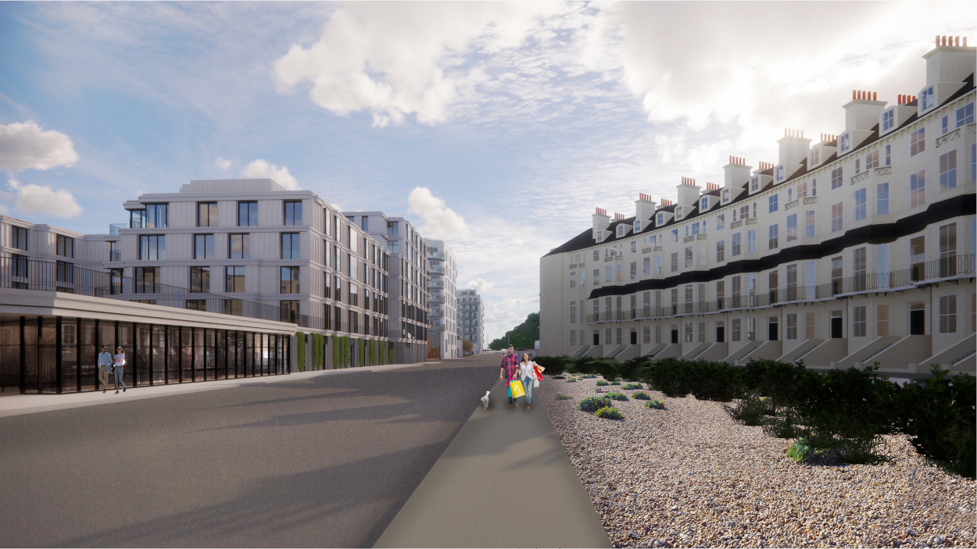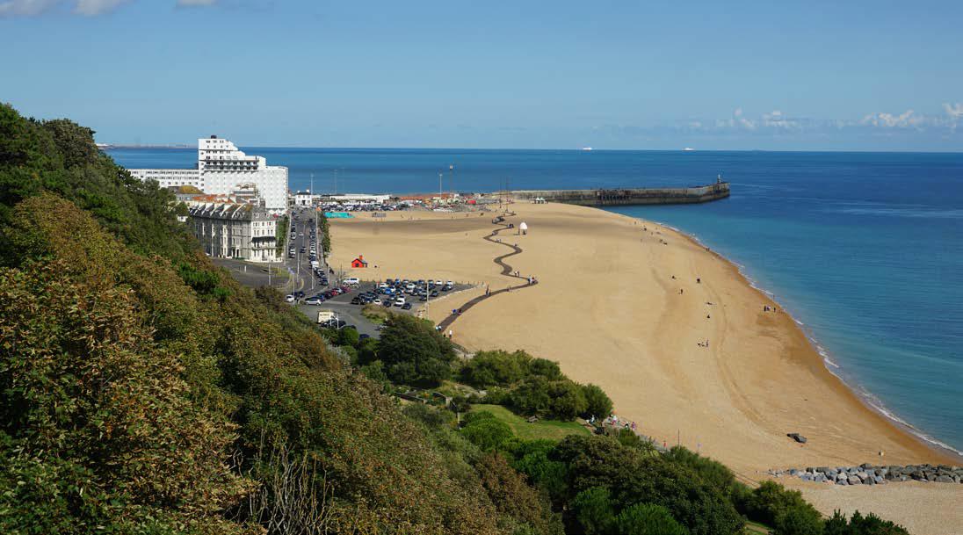Live
Shoreline – Building and Progress
Shoreline is the collection of unique apartments and town houses being built on the far west side of the Harbour Arm, close to the Leas Lift and Coastal Park, by The Folkestone Harbour & Seafront Development Company (FHSDC). The Harbour Arm opened for trading in 2014 after going through a transformational renovation carried out by FHSDC. It is now one of the most popular tourist attractions in Kent. It’s a wonderful place for people to enjoy, and is an integral part of the long-term plan for residential and business premises in the harbour area.
Shoreline is the first residential building, sited opposite the Leas Lift and the properties are open to view. Folkelife has followed the construction of this unique building and toured the site with Chris Page, Project Manager from Jenner Contractors, to understand more about the build.
“We’ve entered one of the third floor apartments and you’ve done what every visitor seems to do: you’ve walked straight to the window to see the view. It’s spectacular here. The floor to ceiling windows in each room of the apartment give the occupant an uninterrupted view over the English Channel. Due to the curvature of the structure, you can see south, east and west depending on where in the building you are.
“This is the first phase of the overall masterplan of the development of Folkestone harbour and seafront and creates 84 spectacular new homes. Quality is at the forefront of our client’s focus. It is exciting to be part of the Jenner team delivering this bespoke landmark building in our hometown.”
curvature
“From a technical point of view, you’d be hard-pressed to find a more complicated build than this. I haven’t, in over 30 years in the industry. A concrete frame with multiple curves both concave and convex, which every element of the building must follow. The information used for setting out is taken directly from the architects’ 3D model and the computer-generated drawing files.
“What you have here is a true legacy. This building is absolutely bespoke. The curvatures might be mirrored in future phases of the masterplan but this building here will be unique. It’s a credit to our client, their vision and commitment to quality.”
building for the location
“The concrete frame is now complete and given its location, the structure needed to be designed and built to withstand the conditions around it. The high salt content of the sea spray was also a huge consideration given the corrosive damage it can cause. Our client was unequivocal in this regard. They did not want this happening in their building, and understandably so. Our team has worked from the outset to identify and implement materials that can withstand these harsh conditions.”
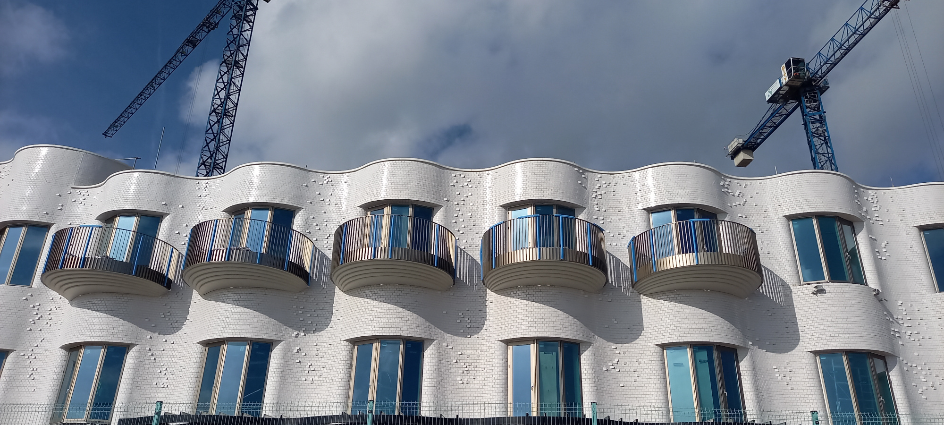
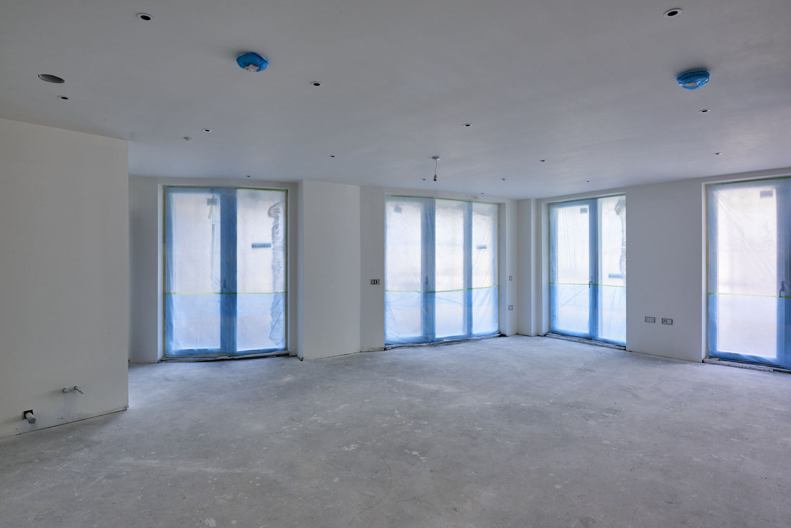
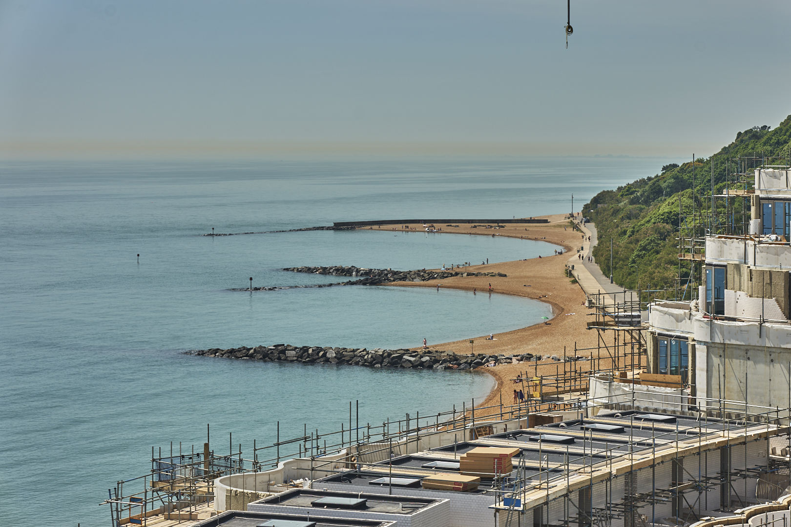
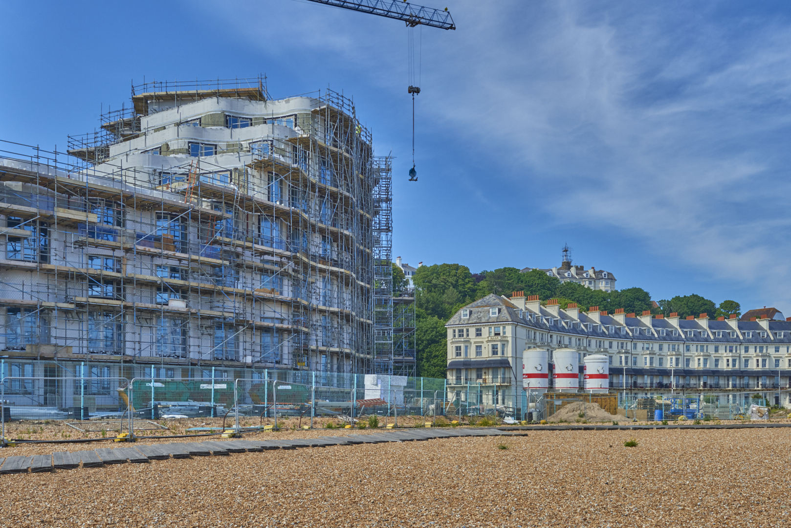
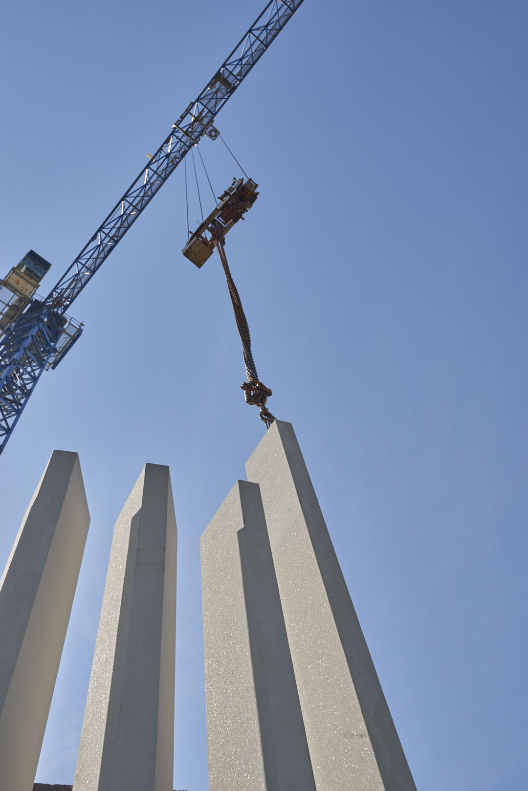
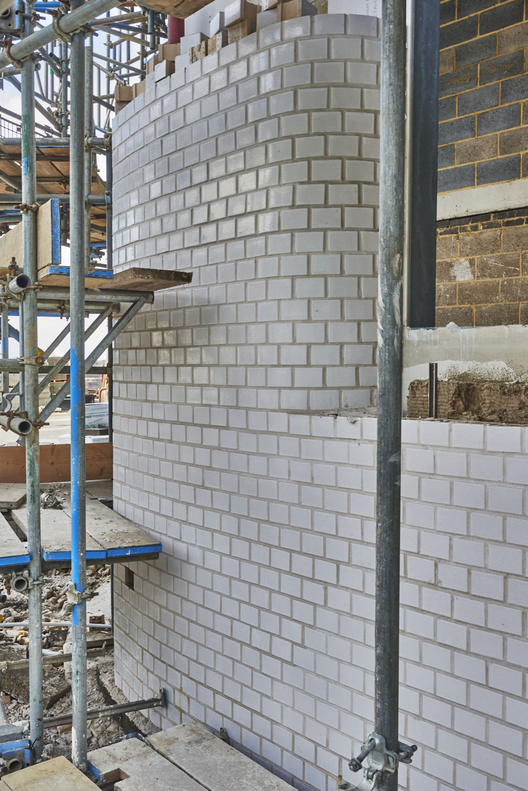
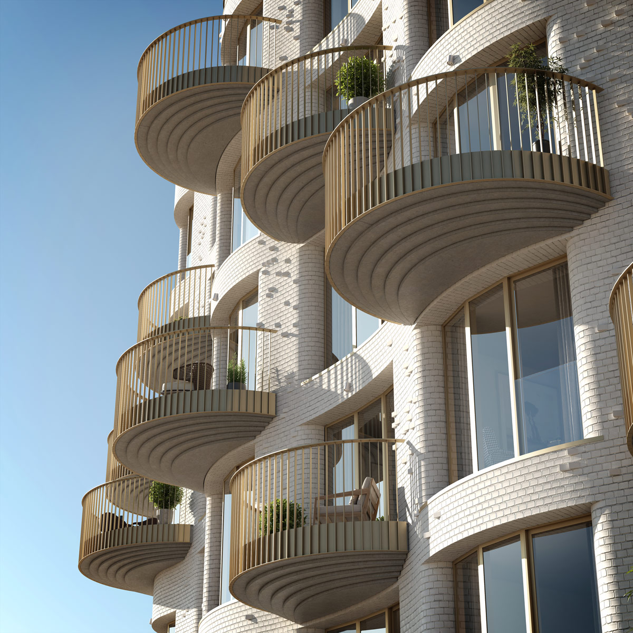
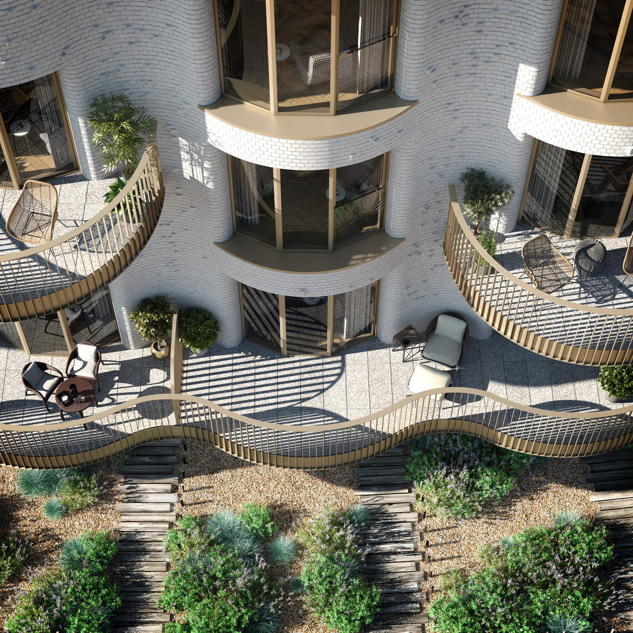
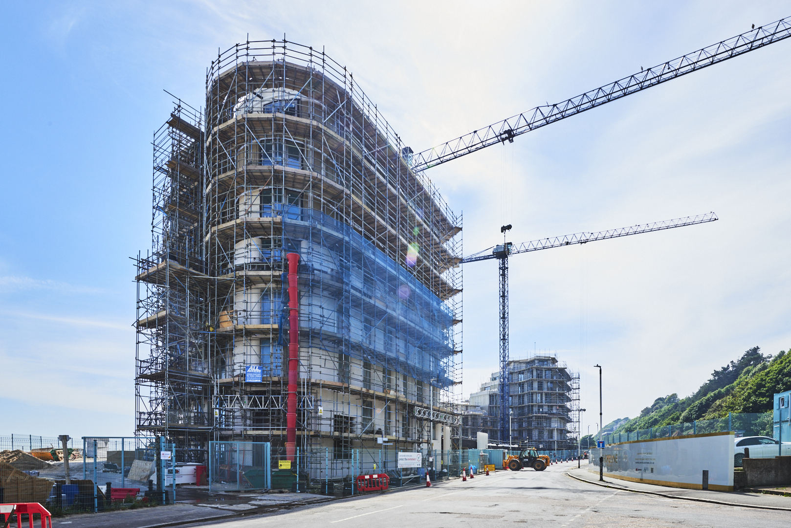
100 years initial guarantee
“The standard lifespan you expect for any new building is usually 60 years before you may need to make any major alterations and repairs. With the seafront development, we have a requirement for an extended design life of 100 years. To achieve this requirement within a challenging environment such as this, the reinforcement to both the piled foundations and the concrete frame has been substantially increased to give far greater protection from corrosion and ensure longevity for the build.”
the site’s history
“Growing up locally on the outskirts of Folkestone I completed my apprenticeship attending South Kent College. I trained as a Carpenter and Joiner and then progressed into site management. On the weekends I would come down to the Rotunda amusements and the Sunday Market. I even had my stag do in the nightclub that was here, so I know the area and its heritage well.
“It’s difficult to picture what this area used to look like. The remediation works, carried out by the Folkestone Harbour & Seafront Development Company (FHSDC), were done so well in transforming the area from what it was before. This included creating the beach frontage that was in place before we started to build here, and replacing a mass of concrete slabs and tarmac. Geographically, we are now building on what was the former boating lake and a car park. During our excavations we had to remove quite a few obstructions which had been left below the surface. Interestingly, these included the base of the former boating lake and the foundations for some of the theme rides and attractions.”
strong foundations
“The foundations of the building go down to a substantial depth of 27 metres. This means that the building is almost as deep as it is high. In removing all the concrete and waste that was here before, we have piled into the natural strata and rocks. This has again given us more technical challenges to overcome within the ground during the earlier stages of the works.
“We’re at a point now where we’re road testing the finishes of fixtures and fittings we’re using in the units. The lighting has been settled, the sprinkler system is in place and comes from the landlord’s supply and maintenance. We’re making sure that every fixture is of a standard that mirrors the quality of the build throughout.”
sea defences
“In addition to us building well above the water table where flooding risk is most prominent, there are a host of measures in place to further protect the area from flooding. Great care has been taken with the design of the development to ensure that the site is well protected from flooding. The ground water and sea water levels, including sea level rise and storm surges have all been considered. The site is protected in excess of a 1:200 year storm for the next 100 years, with maintenance allowing for predicted sea level changes. The protection is predominantly provided by the shingle beach which was remodeled in 2017. The remodeling included raising and widening the beach crest and also replenishing the shingle volumes in the active areas. The beach is constantly monitored against the design profile and works are undertaken to maintain these protection levels as required based on this monitoring.“
insulation and communal heating
“A communal boiler will serve all the units. It’s a far more sustainable option that for each unit to have its own boiler, as this creates far fewer emissions. Each dwelling has underfloor heating which maximises space too. The main system is highly efficient and can be maintained by the company rather than being the individual resident’s responsibility. You only need pay for what you use, and given new ways of working since the global pandemic, the building will have an efficient system to ‘supply-on-demand’ for each individual unit.
“All south-facing windows are solar-coated to prevent solar gain and avoid overheating. Some areas are triple-glazed with the solar coating, and other areas double-glazed depending on their elevation and orientation. Because of the exposed location of this build, the highest specification of glazing is in place. Seasonal weather conditions and the exposed seafront location have been carefully considered and designed for to ensure comfort all year round.”
ventilation and heat recovery
“The whole building has a ventilation and heat recovery system built in. This means that we can filter fresh air into each dwelling in the building, and takes away any evidence from kitchens, bathrooms and other areas and recirculates it. The heat is extracted and pushed back into the system so you don’t waste any energy. Anything that needs to be exhausted is then removed from the building through the system exit.”
a building of the twenties
“This is definitely going to be a landmark building for the region; there’s nothing else like it. I find it exciting, working to overcome the many challenges the bespoke nature of the building imposes. It is very conceptual; a modern building reflective of the 2020s. And the lengths our client has gone to making this such a unique development is unlike any other developer I have known. FHSDC has such an attention to detail and commitment to overall quality.
“We’re putting on the external lintels over windows and doors at the moment, incorporating the external brickwork. What we’re doing here, because of the uniqueness and quality of the build is really pushing the envelope. The masonry support system is made more complex by the curvature of the building. The pool of expertise we’re drawing on goes beyond our usual supply chain and that’s very exciting.”
fixtures and fittings
Chris Page works with a team of highly experienced and extremely knowledgeable people on the project. Folkelife spoke to Jenner’s in-house Technical Manager Ben Thornby. “All aspects of the build have been tested and subjected to thorough quality control. We want to make sure it will last the lifetime of the building and outperform all other buildings in the local area. The reinforced concrete is covered with a minimum 30mm layer of concrete to protect from any corrosion. This is more than you would normally expect to see in a building such as this. All the materials chosen on the external façade such as windows, balconies etc, are being made from non-ferrous materials so that they will not rust. Any other materials that have the potential to corrode will have an enhanced level of protection. We hopefully won’t see any unsightly staining. It is this attention to quality throughout the build which determines the durability of the building.”
balconies and roof terraces
Project Manager Chris Page continues with the tour: “The penthouse apartments boast Juliette balconies on their second bedrooms and the master suite has its own private balcony. Each penthouse has access to the roof garden for a terrace space. When we’re working here, on a clear day, you’ll regularly see a Spitfire plane fly by. You get your own private air display! It’s a wonderful aspect to view the town, The Warren and the harbour area.
“Lower apartments in this block, and the Beach Houses also have balcony access from their living areas. There are built-in-wardrobes in the penthouses and each master bedroom in any dwelling has an en-suite bathroom. Utility areas are assigned to each living unit.”
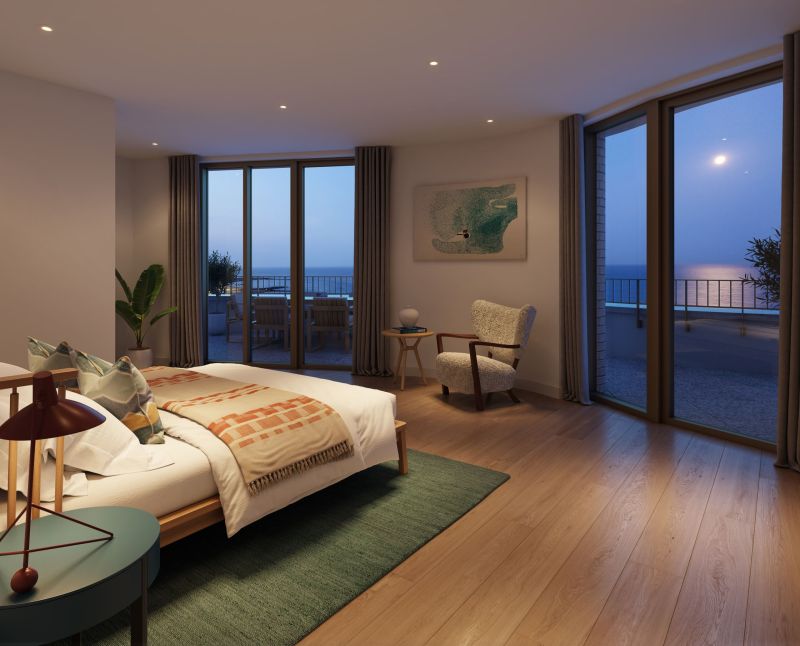
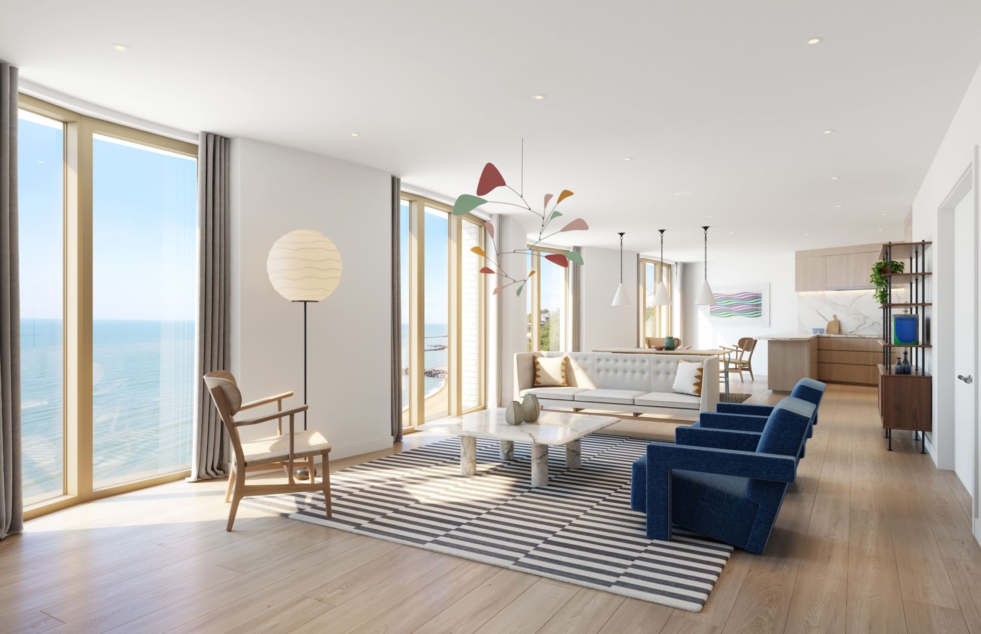
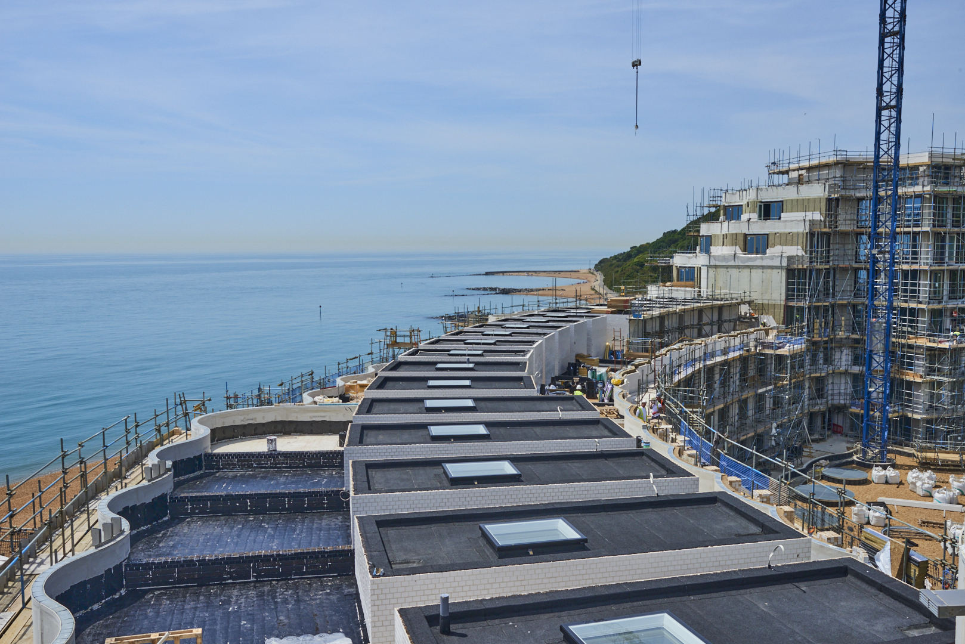
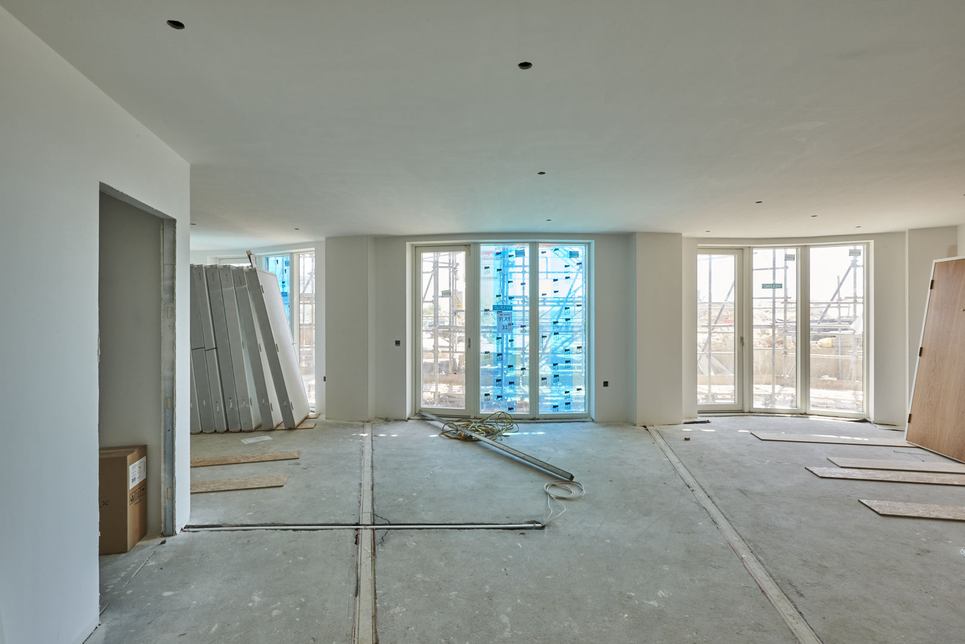
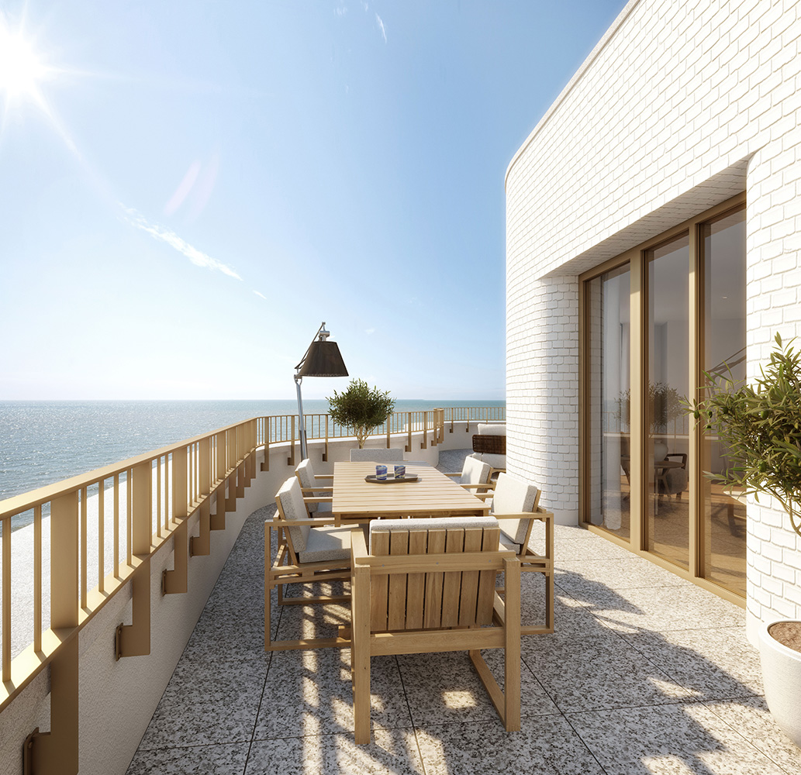
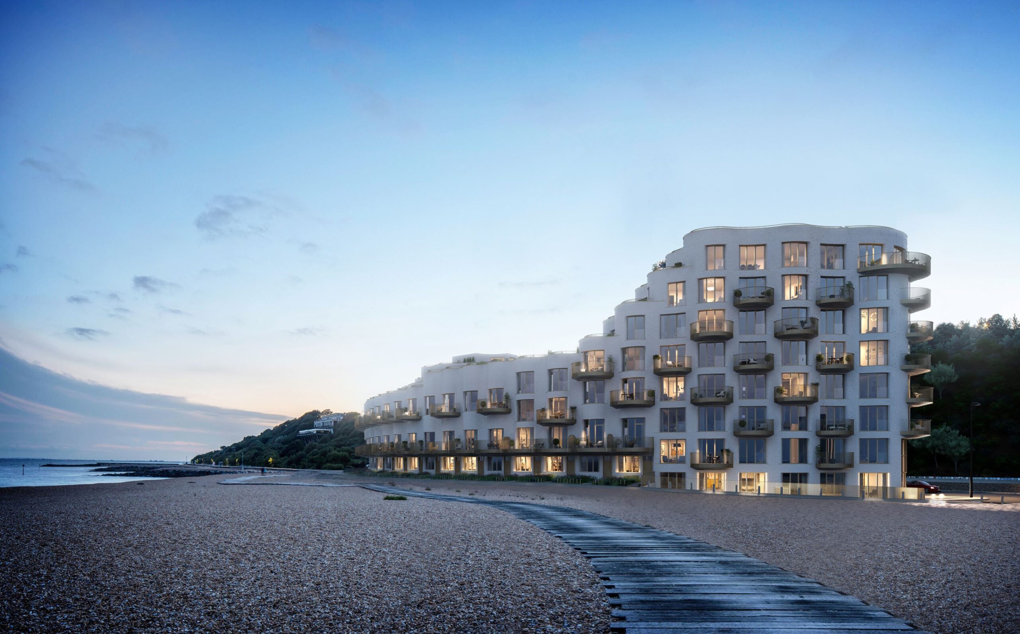
bespoke build
“As you see more of the structure develop you can really start to envisage how the completed building will look. On the top of the ‘bookends’ – the apartment blocks delivering 60 apartments in total at each end of the structure – there will be the penthouse terraces on the roof. The central lower block is where the 20 Beach Houses and 4 duplexes will be.
“The Beach Houses themselves are slotted together as if a jigsaw. To ensure that every living space gets a sea view, some of the houses have their kitchens on the ground floor, and others are the reverse, with the main access at the top of the house with the kitchen there, and the living space underneath. This means that those with top access will have a private lift from the underground parking area. Every part of this build has considered how people will live in these dwellings, and getting your shopping from your car to your fridge is part of that.”
reception and parking
“In the East and West bookends of the building, where the apartments are located, will be the reception areas. Each bookend will have two lifts to access each floor. The communal areas for the residents will have high-level finishes such as a large chandelier suspended from the ceiling and domed glass doors to access the buildings.
“Each Beach House has a small garden area on the south side of the building. The planting will be sympathetic to the area with a focus on coastal-dwelling plants. There will also be an access road for any large deliveries, which will have secured access.
“The underground parking area is actually at ground level. We’ve covered it with an area that will be a communal garden for the residents. Carefully placed light wells make a huge difference to this area; usually underground parking areas are gloomy places, but these wells make sure that’s not the case here. There will be access to charging sockets for electric cars and access to the lifts to the apartment blocks and Beach Houses as appropriate.”
flamboyant and completely unique
“The design, by London-based Architects Acme, is certainly flamboyant. They have maximised its surroundings, complemented the landscape, fulfilling the aspirations of the Folkestone Harbour & Seafront Development Company. We’re creating a completely unique, bespoke landmark residential development right here in Folkestone. It is just what the town needs to continue its regeneration journey and I am proud to be part of this.”
Computer generated images are indicative only.
