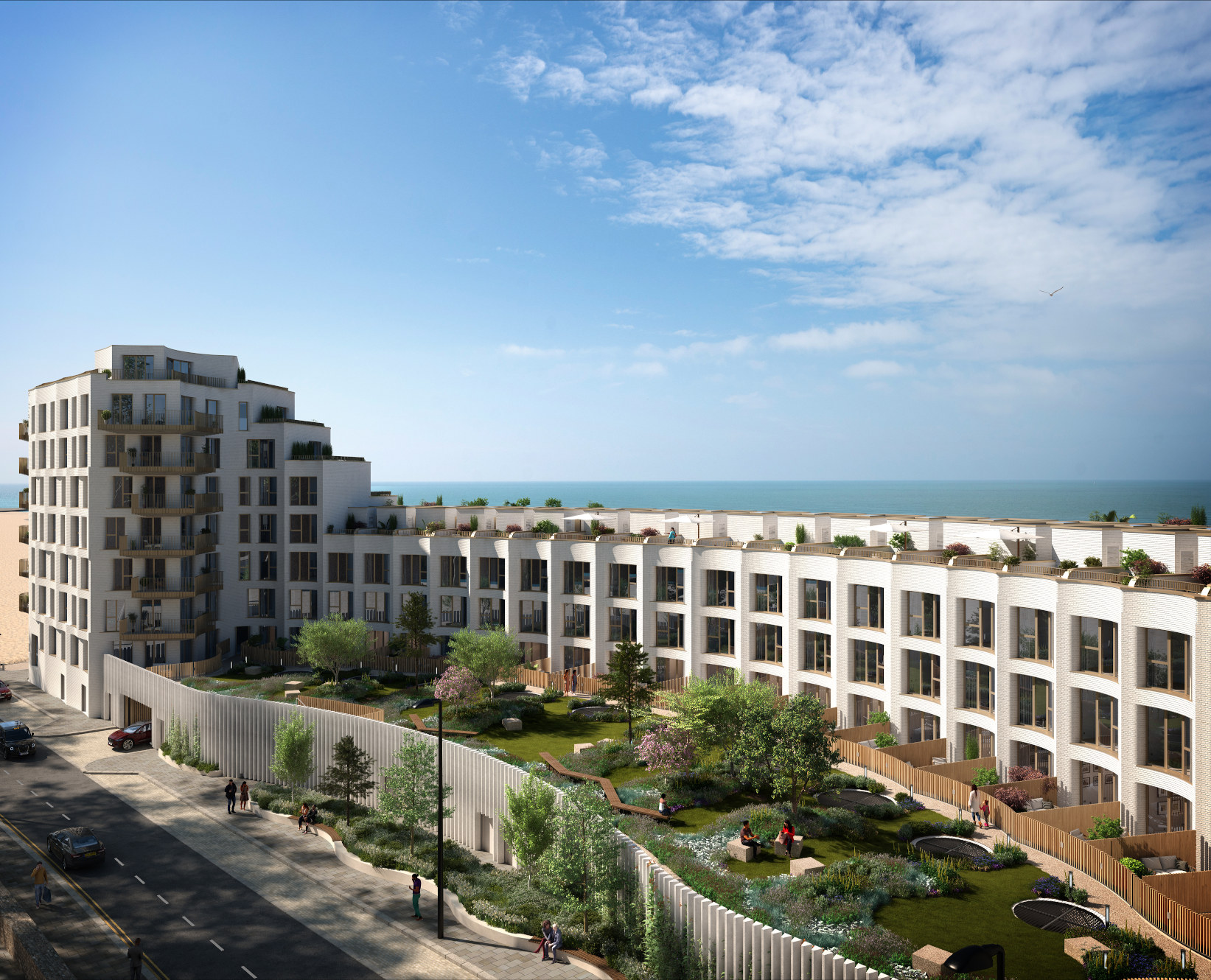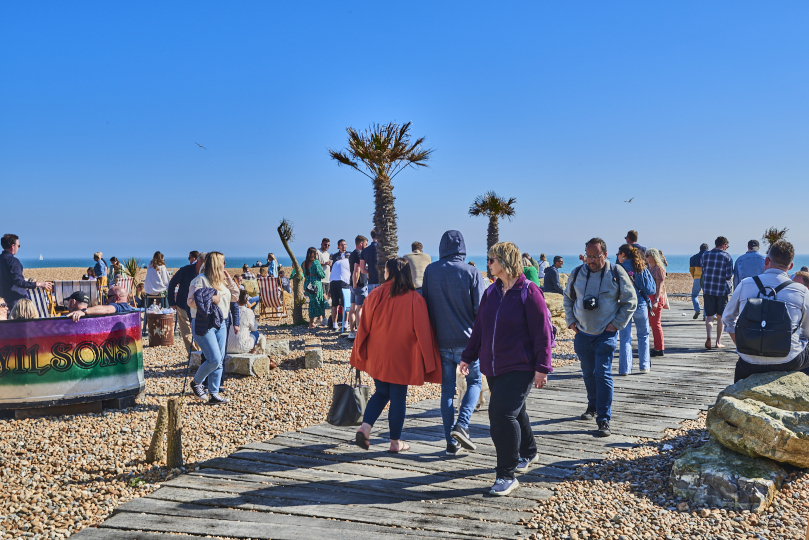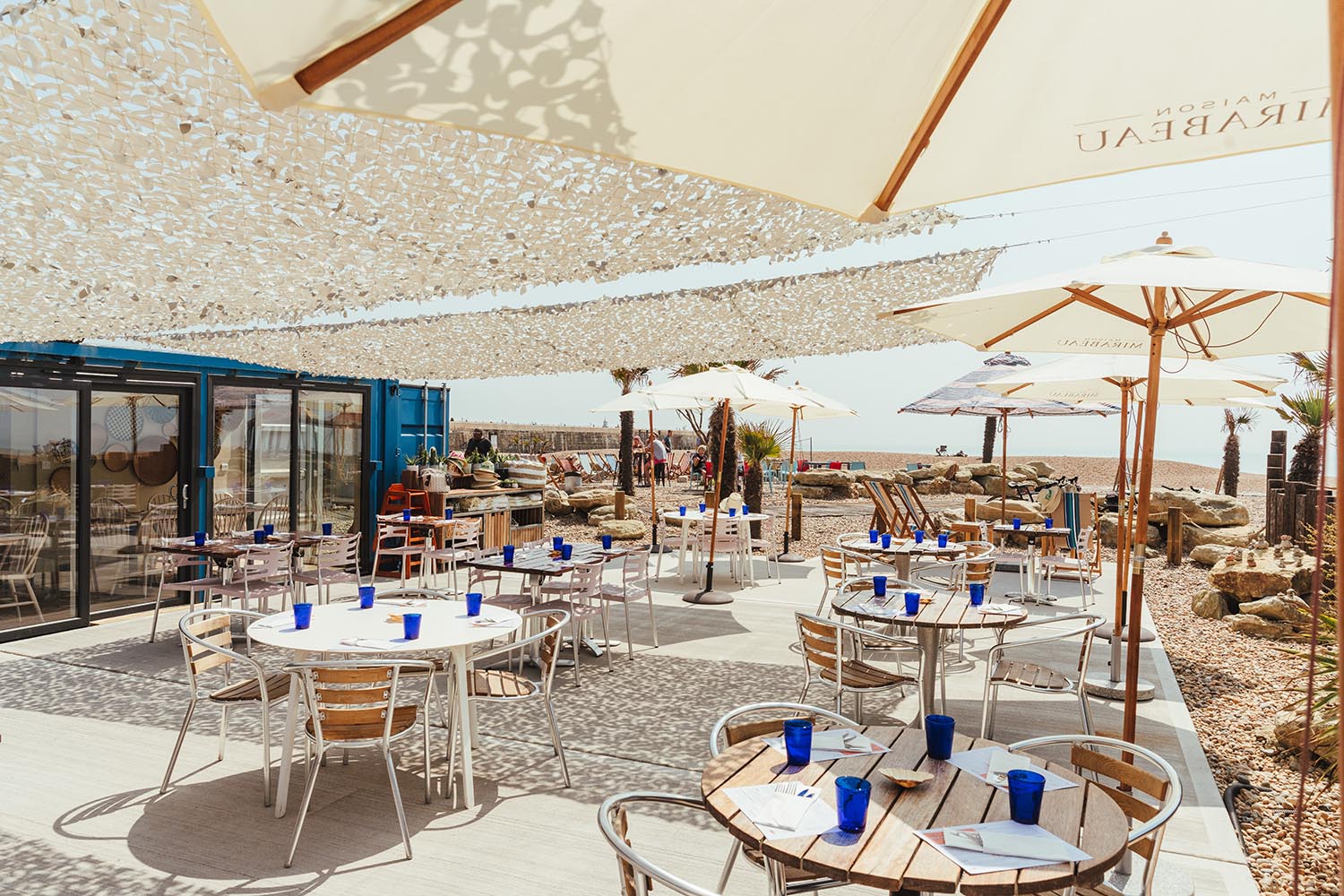Live
Folkestone Harbour Development – Plots F, G and H
Folkestone Harbour and Seafront Development Company is in consultation for the final stages of the planned development of the Harbour area. Detailed information can be found on the Folkestone Harbour Plan information site, where the public are invited to make comments. Architects A is For _ are presenting the plans at Custom House on Friday 12th and Saturday 13th May 2023. The consultation period is open until 9th June. There will be further consultations ahead of the planning permission proposal to be submitted to Folkestone and Hythe District Council in Autumn 2023.
the harbour plan
The Harbour Plan is part of the wider masterplan for the regeneration of Folkestone Harbour and Seafront. Outline planning consent for up to 1,000 homes,10,000m2 of commercial space, as well as new public spaces was granted in 2015. Later in April 2018, a series of amendments to the masterplan were also approved by the local council.
The Harbour Plan aims to create up to 600 new homes, and nearly 10,000m2 of leisure, hospitality and retail space. There will be car parking for visitors to the harbour and for residents. A crucial part of the redevelopment and regeneration of the Harbour area has been to celebrate the railway and harbourside heritage. Since 2014, when work on the renovation of the Harbour Station and Arm started, local residents and visitors have embraced the attention to detail and sincerity given to rejuvenating the area that has been at the heart of Folkestone for centuries.
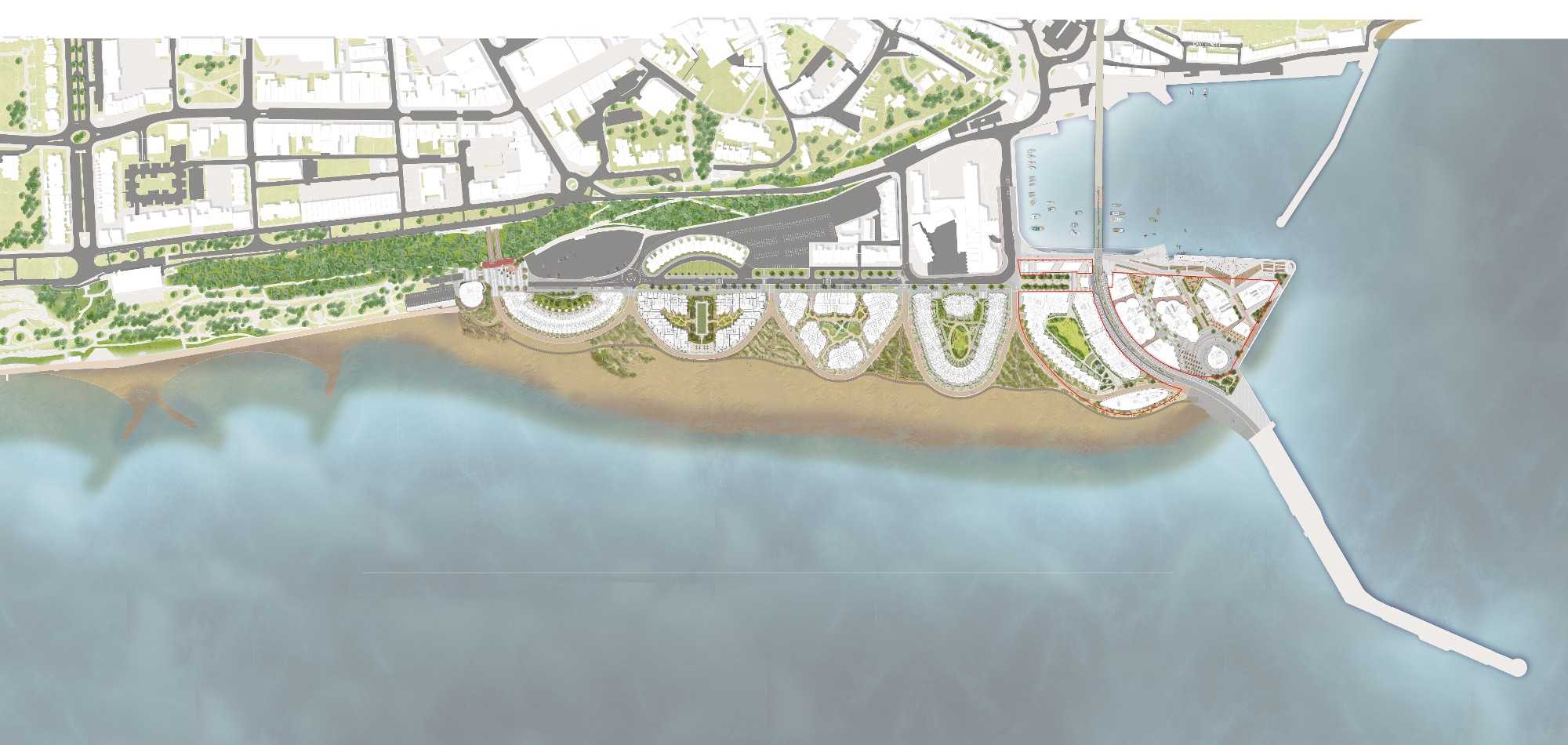
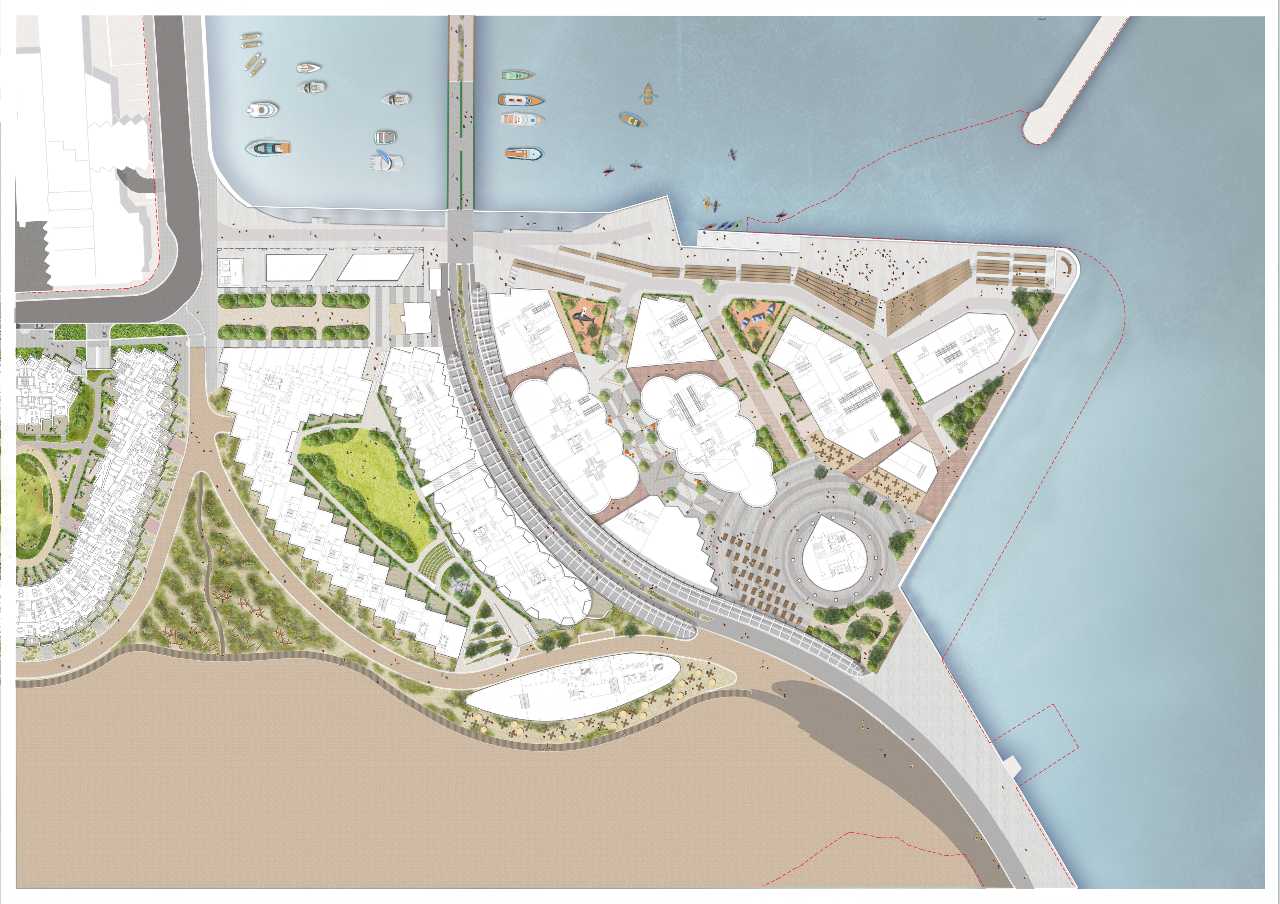
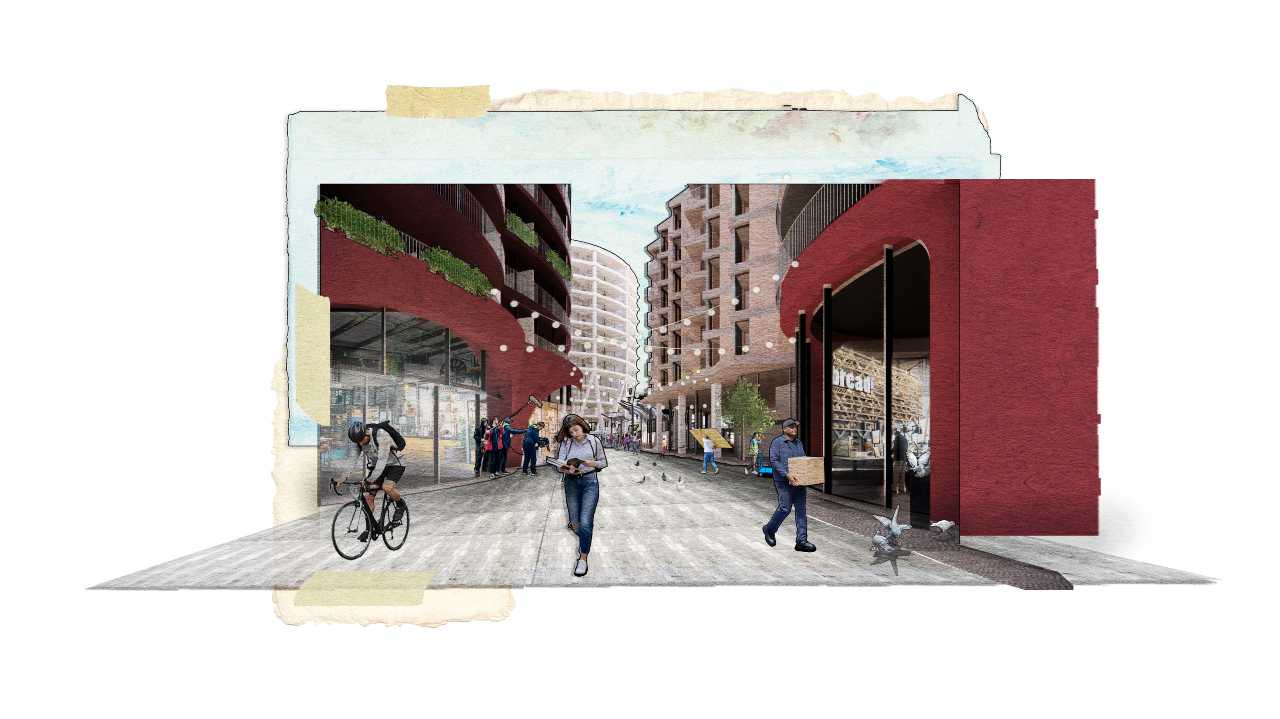
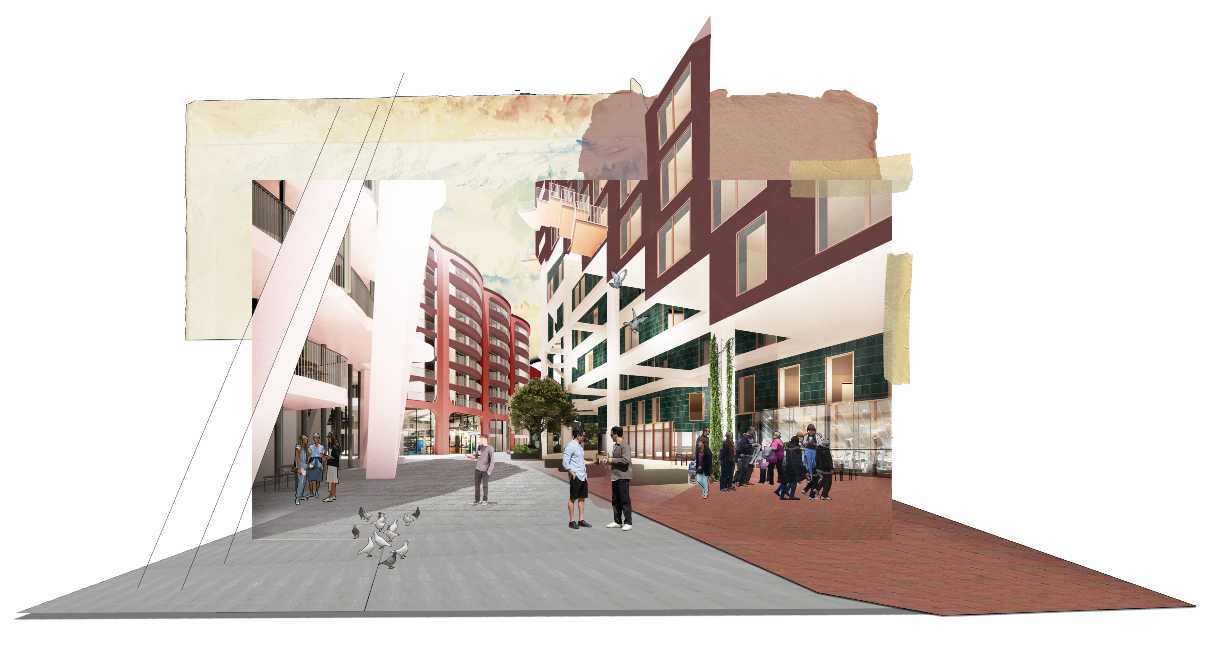
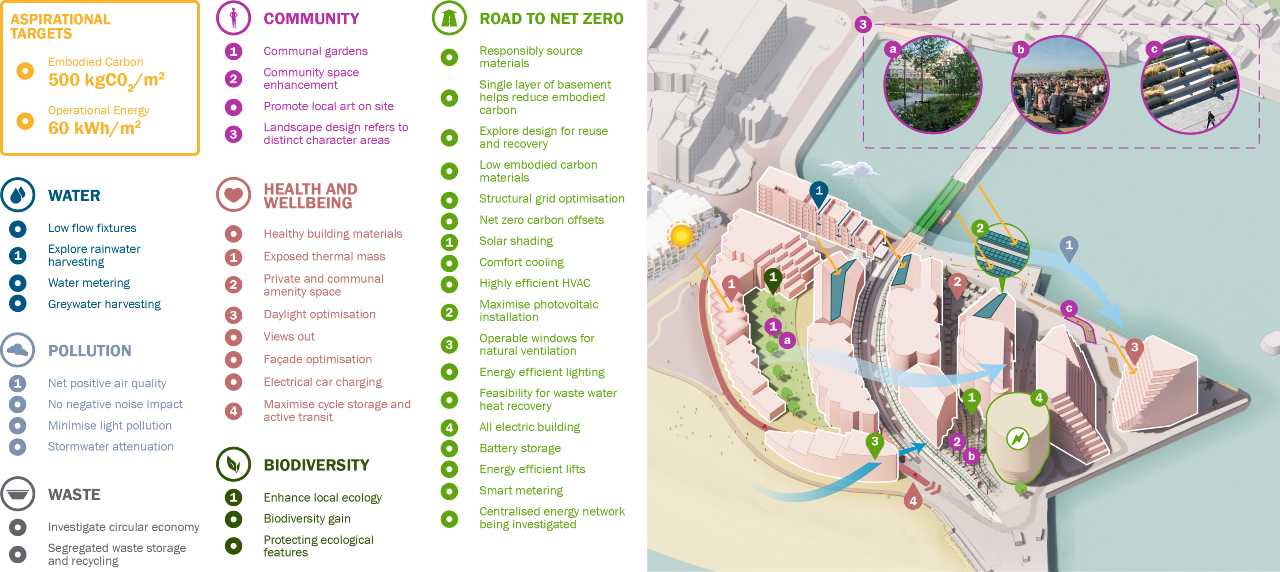
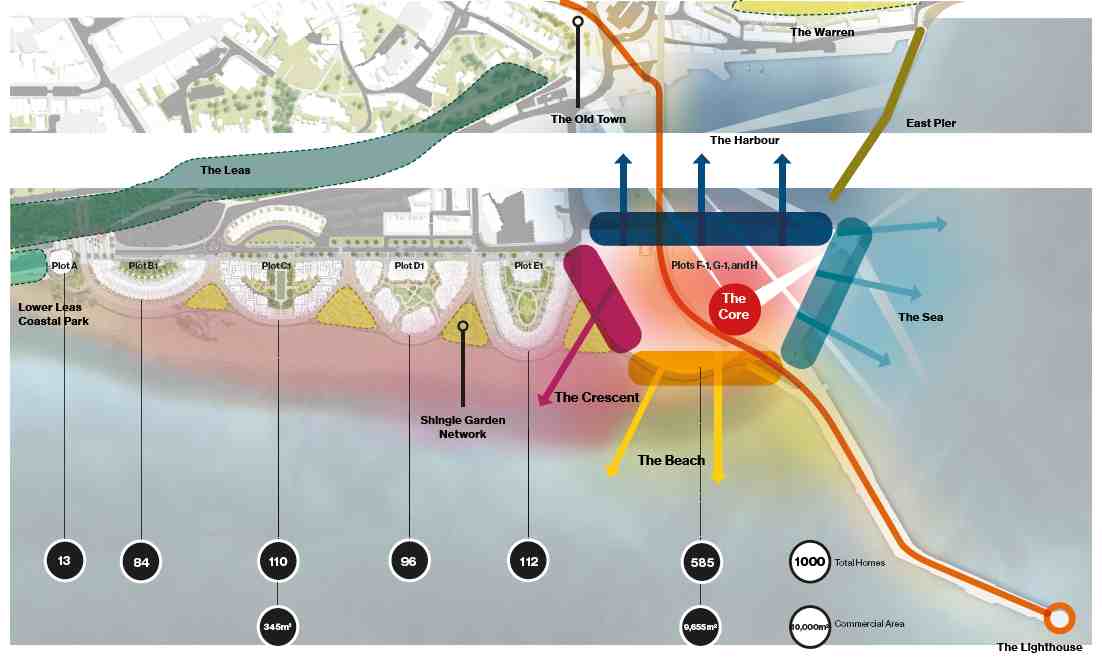
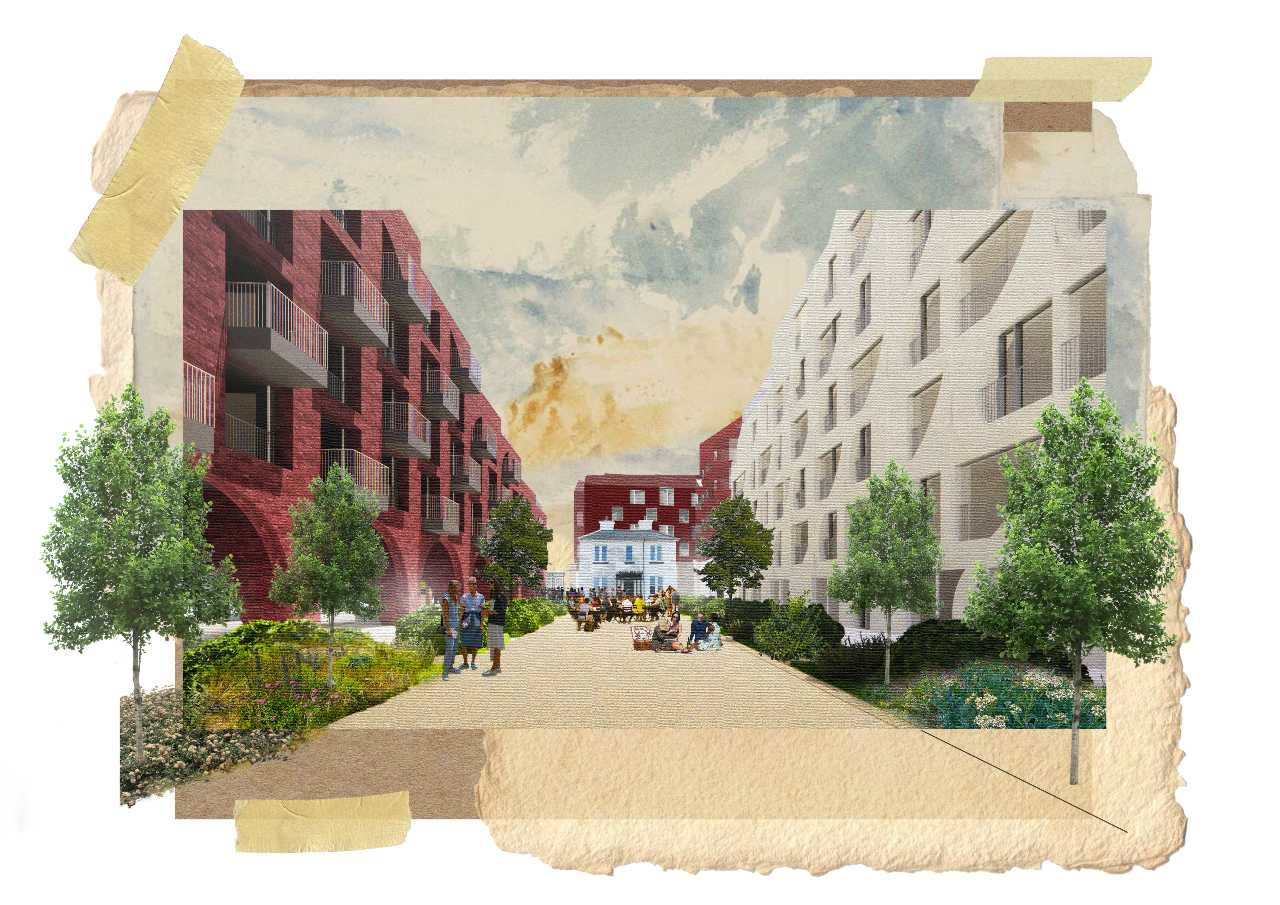
COMMERCIAL space
The Harbour area launched in 2014 with 6 food traders. Today there are more than 63, and the first of six new restaurants for the summer season, Portenio, has recently opened. These independent business based on the harbour employ more than 150 people. The Folkestone Harbour and Seafront Development Company employs a further 26 people in a wide range of roles. They are proud of their achievement to have created this incubation space for new local businesses, some of whom have gone on to bigger premises in the town, supporting Folkestone’s economy and employing local people.
Whilst building work happens on the harbour area, these businesses will be relocated to other areas on the site to maintain the vibrant food, drink and retail destination the Harbour area has become. Creating a permanent area for The Goods Yard, Marketplace and Harbourside strengthens the Harbour’s position as an all year round destination space.
developing in stages
The Folkestone Harbour and Seafront Development Company has adopted a phased approach to delivering this development. In order to maintain the quality of design and construction and keep pace with demand, work will progress over the next decade. This means they can work with Kent-based contractors throughout the build. Currently there are over 300 people working on the Shoreline development, all from the local area.
Their intention is to complete phase one of the masterplan which includes Plot A to the west of Plot B1. Construction will then move eastwards towards the harbour at a pace that responds to market conditions. It is possible that some parts of the Harbour Plan will be constructed before other plots are complete.
The sale of the 84 townhouses and apartments at Plot B – known as Shoreline – has recently got under way with a soft launch. A public launch will take place this summer. Permission has also been granted for Plots A, C and D by Folkestone & Hythe District Council, with Plot E currently progressing through planning.
New homes
While the masterplan allows for a total of 1,000 new homes, a maximum of 585 new homes can now be built on Plots F, G and H. However, the final mix is subject to ongoing design refinement, and could be in the region of 450 units. Duarte Lobo Antunes, chief architect says:
“From an early stage, the design team has focused on the idea of protecting views to and from the Harbour to Folkestone to ensure the development is grounded in place. For example, views from the viaduct to the Lighthouse and from the Goods Yard to the Martello Tower will be preserved.
”The tallest buildings will be around 40m high, which is the same as the Grand Burstin Hotel. They have been designed to afford great views for the future residents as well as creating a strong network of streets and space. By removing the podium on Plot G, we are able to deliver significantly more public realm that the illustrative scheme of 2018.”
reflecting folkestone
Duarte continues: ” It’s important to recognise how the site has developed through the centuries, from a fishing harbour to a marshaling yard for industry to a cross channel ferry port. The streets and spaces within the Harbour Plan and the design takes its cue from the look and feel of historic lanes, streets and residential areas of Folkestone, as well as the seafront, and former railway yards on the harbour.
“The placement of buildings and public realm has been carefully considered to ensure streets and spaces are created with a wide variety of daily conditions in mind; they have great wind protection as well as high levels of thermal comfort.”
The entire project is responding to the climate emergency and is working towards a low-carbon, sustainable future. For more detailed information on the designs, materials being considered and architects drawings please visit the Folkestone Harbour Plan information site.
